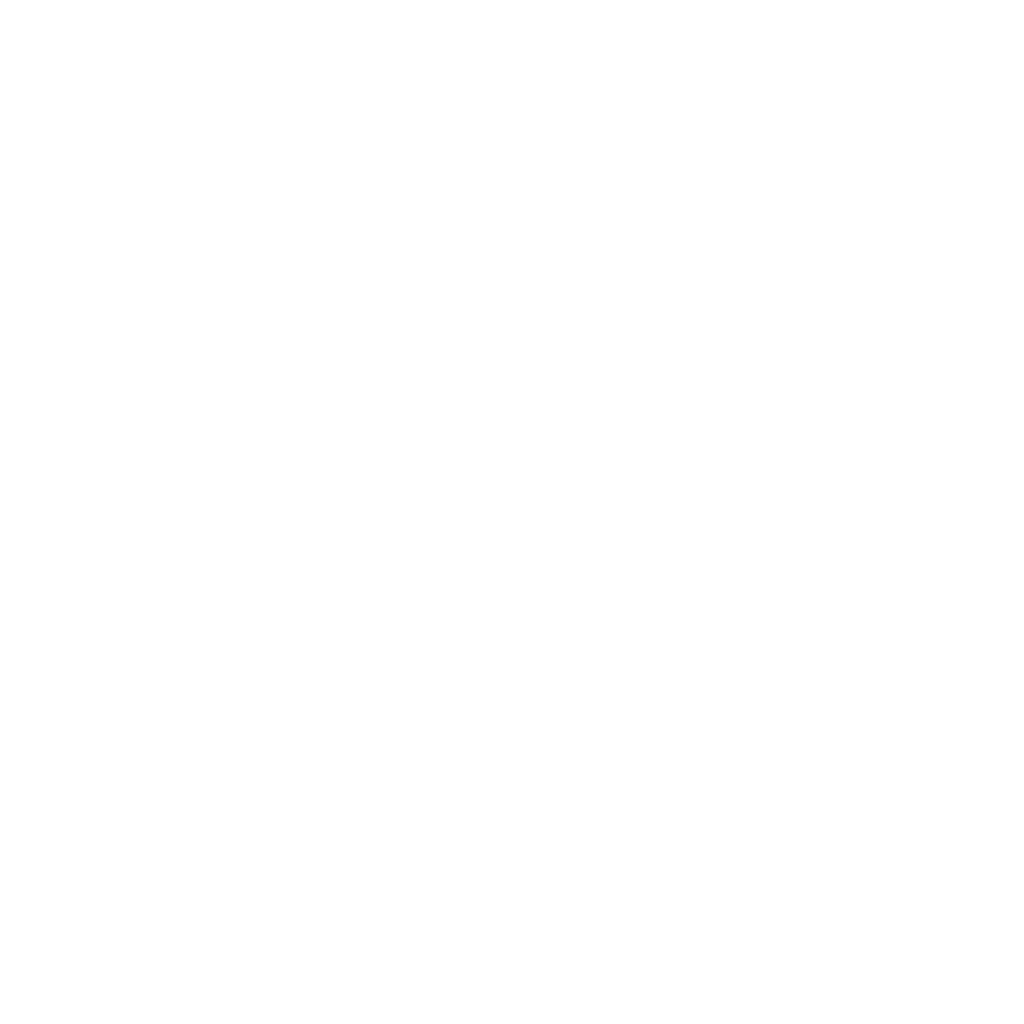
PROJECT INFORMATION

THE RE-DEVELOPMENT OF ENGINE COMPANY NO. 29

ABOUT THE PROJECT
This project entails the historic conversion of the 3-story, 14,000 square foot Firehouse with the adjacent parcel to the East to be developed into 20 new construction residential apartments atop an elevated podium with an amenity area and an on-grade parking lot for 14 cars. The Firehouse will be renovated to the requirements of the City of Philadelphia Historical Commission and Register and is on the National Historic Register.
HISTORIC PRESERVATION

Existing aesthetically and historically significant features of the existing Firehouse building have been evaluated for preservation as feasible to the re-development project. Adaptive re-use projects foster unique challenges for salvage and conservation, however through a partnership with Premier Building Restoration, the project can leverage their expert and passionate team of technicians to preserve and restore the aesthetic integrity of the historic building through the true art of skilled craftsmanship.
Historically approved, custom windows will be provided in each existing opening on the front façade to ensure its integrity. There is an existing centrally located light well shaft, that will be opened to the first floor. New windows will be installed within the existing openings to allow natural daylight into the center of the building and its adjacent residential units.

The development team intends to preserve memory and retain the historic integrity of the building through several intentional acts of salvage and restoration. The entire front façade will be restored, including the recreation of key ornamental details and features. The large front doors on the 4th Street façade, will be re-built and an existing fireplace and communicating stair within a privately accessed unit will be retained and restored. In addition, there are plans to develop a mini museum in lobby of the new development that will showcase the history and legacy of the Historic Engine Company No. 29 in context of the building.



SUSTAINABILITY

In terms of sustainability the renovation of the existing Firehouse and the construction of the new building facing Orianna Street will be covered in 60% Green Roof meeting the Philadelphia Water Department Standards. The green roof will include a large shared common area green roof on the existing building, a smaller shared communal area on the second level of the new building, and private green roofs for use by the fourth-floor residents.
Additional measures to improve energy efficiency of the new residential units will include high efficiency HVAC units with exposed ductwork, tankless hot water heaters, high efficiency appliances, low flow fixtures, dual flush toilets, and LED light fixtures. As an all-electric building, the Firehouse will burn no fossil fuels onsite. There will be no gas or oil for heat, stoves, hot water, washing machines, fireplaces, etc. This effort will be sustainable, cost effective, and practical with today’s technology.
BUILDING MATERIALS

The new building to be constructed on the rear parcel will show a brick façade to Orianna Street. The face and details will be designed to reflect on the Firehouse opposite, but will be a modern interpretation, not a mimicry of a lost art. Large scale black windows will be set in the face and the entrance to the parking area will be a paneled garage door painted red.
The facade along Orianna Street has been designed to be both sensitive to the existing historic building and compliment its unique features and materiality, through the integration of brick and patinaed ornamental metal features. Green vegetated walls will be incorporated along the corridor to enhance the pedestrian experience.
The interiors of the apartments within both buildings will be designed with high end finishes. The kitchens and baths will be modern, with ceramic and stone finishes.








